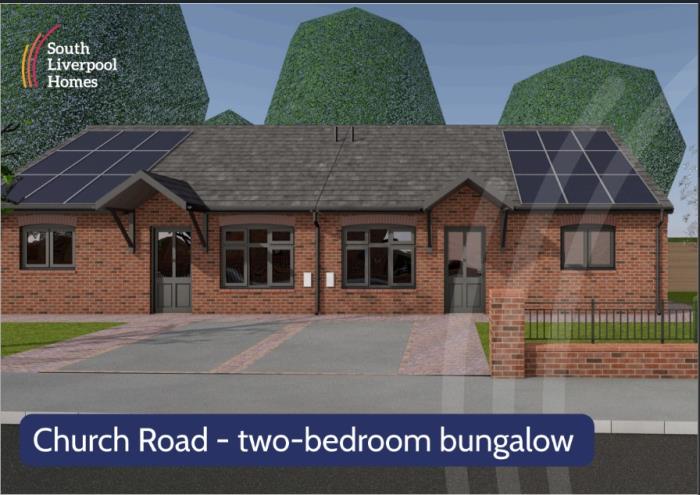Property Details - Reference 492382
2 bed bungalow in Garston
Railway Street, Garston, Liverpool, L19Overview

Property Details
Facilities
Eligibility requirements
Preference details
Costs
Other Details
Media

Front view
Item 1 of 1
Local area
No local area details could be found for this location.Map
Below is a map showing this property's location. You can find more information about this property in the 'Overview' tab. Skip past the mapMap references should be used as a guide only and do not indicate the precise location of the property
Contains Ordnance Survey data © Crown copyright and database right 2015.
