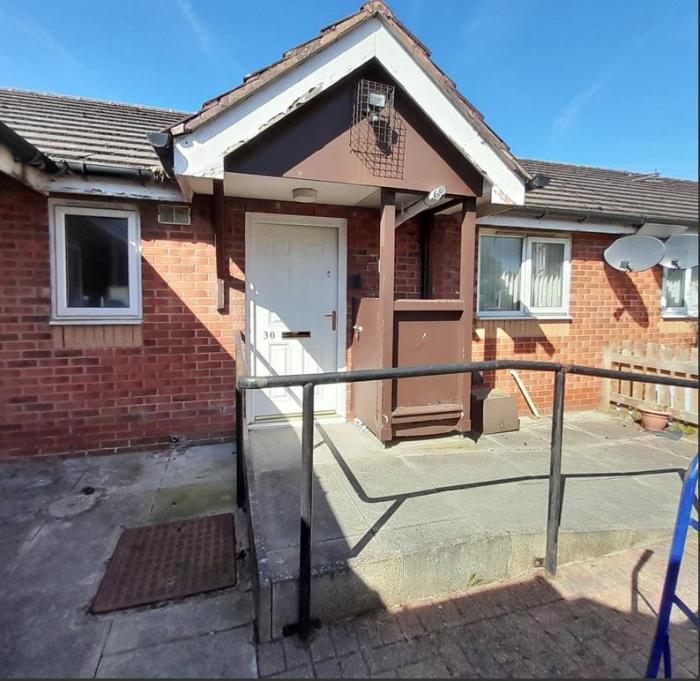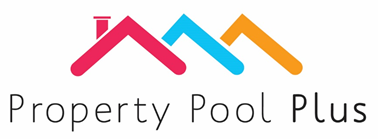Property Details - Reference 489547
2 bed bungalow in Princes Park/Lodge Lane
GIBSON ROAD, LIVERPOOL, L8 1STOverview

Property Details
Facilities
Eligibility requirements
Costs
Other Details
Media

Front view
Item 1 of 1
Local area
Princes Park/Lodge Lane
Visit the links below to find out more about the local area.Map
Below is a map showing this property's location. You can find more information about this property in the 'Overview' tab. Skip past the mapMap references should be used as a guide only and do not indicate the precise location of the property
Contains Ordnance Survey data © Crown copyright and database right 2015.

