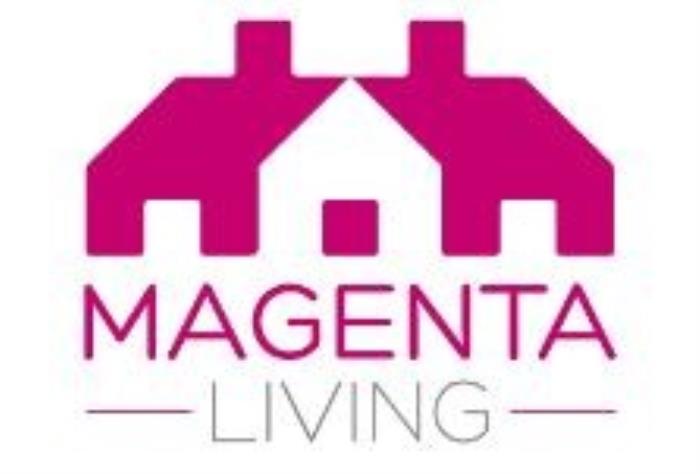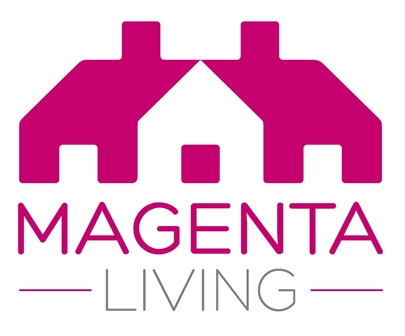Property Details - Reference 490493
2 bed flat in Central Birkenhead
Neston Gardens, Birkenhead, Wirral, CH41 8BEOverview

Property Details
Facilities
Eligibility requirements
Costs
Other Details
Media

Magenta Logo
Item 1 of 1
Local area
Central Birkenhead
Visit the links below to find out more about the local area.Map
Below is a map showing this property's location. You can find more information about this property in the 'Overview' tab. Skip past the mapMap references should be used as a guide only and do not indicate the precise location of the property
Contains Ordnance Survey data © Crown copyright and database right 2015.

